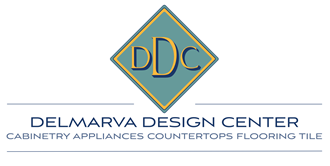
Follow Us On Social Media
Kitchens Are Functional Rooms
Mistake: Not Designing for Function
When it comes to kitchen design, we must always keep in mind that specific kitchen functions need to be planned for.
- Storing Both Food and Cooking Tools
- Preparing Food
- Cooking
- Cleaning
- Entertaining
When designing a kitchen, you need to ensure that your kitchen’s busiest areas — the sink, stove, and fridge — are in suitable locations. There needs to be a good flow between these three essential areas. Adequate space must be designed into the workflow patterns so that people can use these areas and access them comfortably.
When choosing cabinetry, make sure the doors won’t block your workflow when they are open. Imagine an arrangement where your refrigerator and cabinet doors bang into each other every time you open them.
Consider the work triangle of your kitchen — cooktop, sink, and fridge. What layout will work the best for your space? Allow enough distance between the three points of the triangle. However, you do not want to walk too far, so set up the triangle for what makes you comfortable.
Plan your kitchen layout with workflow a top priority. Select your appliances before you start deciding on cabinetry layouts. You can then fit your kitchen cabinets around your appliances. You want to achieve a seamless look that is smartly styled and efficient.
Mistake: Poorly Positioned Cabinet Doors and Drawers
Cabinet doors and drawers can end up blocking doorways and walkways when they’re opened. Again, design is critical. Before you commit to a layout, think about how and where all the elements in your kitchen will open. This review needs to include cupboards, drawers, the refrigerator, the dishwasher, and how people will move through the space.
Mistake: Poor Lighting Placement
If you don’t put the right light fixtures over your countertops, you will end up prepping, cooking, and cleaning up in the shadows.
Another common lighting mistake is prioritizing aesthetics over functionality. Pretty pendants are beautiful, but if they don’t shine enough light over your work surfaces, then they are not practical. Lighting also needs to be functional.
Position lighting slightly in front of you rather than directly overhead or behind you. Installing downlights, pendant lights, and sconces on separate circuits also makes it easier to control your lighting levels and the atmosphere of your kitchen. Choose bulbs that emit sufficient light, so you can see what you’re doing when you’re chopping and cooking.
Mistake: Not Having A Good Plan for Appliances
Lack of planning when it comes to appliances can lead to excessive protrusion from oversize refrigerators. This could even affect the ability to open cabinets and other appliances in your kitchen.
Not measuring small appliances like microwaves, blenders, and food processors can be an issue too. Without a proper not-in-use space, they can end up sitting out on the counter and creating clutter. If you want a clutter-free kitchen, then plan even for your small appliances.
You should select your kitchen appliances well in advance. Check and confirm the dimensions. Double check how the appliances open to ensure that your kitchen layout can accommodate them in concealed, tailored storage locations.
Mistake: Inadequate Space Between the Sink and the Stove
The area between the sink and the stove is a fundamental work area. There are no set guidelines. Layout this area carefully as you will want ample countertop space between the sink and the stove. Plan your layout with function a top priority.
Stop by the Delmarva Design Center, where you can see the fantastic appliance options and how to best integrate them into your new kitchen.
